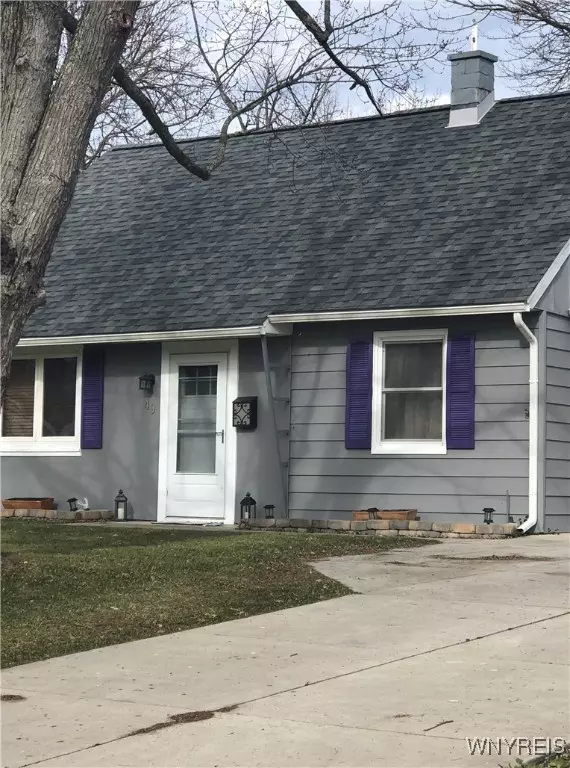49 Elsie LN Grand Island, NY 14072
UPDATED:
11/19/2024 09:48 PM
Key Details
Property Type Single Family Home
Sub Type Single Family Residence
Listing Status Active
Purchase Type For Sale
Square Footage 1,302 sqft
Price per Sqft $161
Subdivision Grand Island
MLS Listing ID B1563749
Style Cape Cod
Bedrooms 3
Full Baths 1
Half Baths 1
Construction Status Existing
HOA Y/N No
Year Built 1956
Annual Tax Amount $3,493
Lot Size 7,801 Sqft
Acres 0.1791
Lot Dimensions 60X130
Property Description
DOUBLE CLOSET HALL STORAGE - REMODELED BATHROOM, PEDESTAL SINK, NEW MIRROR/LIGHTING -TUB AND SHOWER. ON SECOND LEVEL - 2 OVERSIZED BEDROOMS, WOOD FLOORS, DOUBLE CLOSETS - HALF BATH IS DORMERED FOR MORE LIGHT/SPACE. WINOWS ARE REPLACEMENT VINYL. PRIVACY FENCED GATED YARD STOCKADE PRIVACY FENCING 1 YR OLD, NEW ELECTRIC TO GARAGE SUMMER 2024. 1 YR OLD HIGH TECH GAS BOILER AND HOT WATER COMBINATION/COPPER PLUMBING. CONCRETE RUNS TO GARAGE AND BACK OF HOUSE TO A LARGE CONCRETE PATIO. ALUMINUM SIDING JUST PAINTED . . MOVE-IN CONDITION - NEW ARCHITECTURAL ROOF MARCH 2022. PRIVATE DBLE DRIVE - CONVENIENT TO BEAVER ISL PARK AND SOUTH GRAND ISLAND BRIDGE. FRESH NEUTRAL INTERIOR. - WALKING/BIKE PATH AT PARKWAY TO BEAVER ISLAND - CONNECTING TO PATH ALONG WEST RIVER.
Location
State NY
County Erie
Community Grand Island
Area Grand Island-144600
Direction SOUTH GRAND ISLAND BRIDGE - EXIT PARKWAY TO LEFT ON EAST PARK DRIVE - RIGHT TURN AND PROCEED TO ELSIE LANE- FROM EAST RIVER - STONY POINT ROAD, CROSS LOVE ROAD TO ELSIE LANE-
Rooms
Basement None
Main Level Bedrooms 1
Interior
Interior Features Ceiling Fan(s), Eat-in Kitchen, Separate/Formal Living Room, Home Office, Pantry, Main Level Primary
Heating Gas, Zoned, Baseboard
Cooling Zoned
Flooring Carpet, Other, See Remarks, Tile, Varies
Equipment Satellite Dish
Fireplace No
Window Features Thermal Windows
Appliance Appliances Negotiable, Gas Water Heater
Laundry Main Level
Exterior
Exterior Feature Concrete Driveway, Fully Fenced, Patio
Garage Detached
Garage Spaces 1.5
Fence Full
Utilities Available Cable Available, Sewer Connected, Water Connected
Waterfront No
Roof Type Asphalt
Handicap Access Other, Accessible Entrance
Porch Patio
Garage Yes
Building
Lot Description Rectangular, Residential Lot, Wooded
Foundation Other, See Remarks, Slab
Sewer Connected
Water Connected, Public
Architectural Style Cape Cod
Structure Type Aluminum Siding,Steel Siding,Vinyl Siding,Copper Plumbing
Construction Status Existing
Schools
Elementary Schools Kaegebein
Middle Schools Veronica E Connor Middle
High Schools Grand Island Senior High
School District Grand Island
Others
Senior Community No
Tax ID 144600-051-150-0002-061-000
Acceptable Financing Cash, Conventional, FHA, USDA Loan
Listing Terms Cash, Conventional, FHA, USDA Loan
Special Listing Condition Standard
GET MORE INFORMATION




