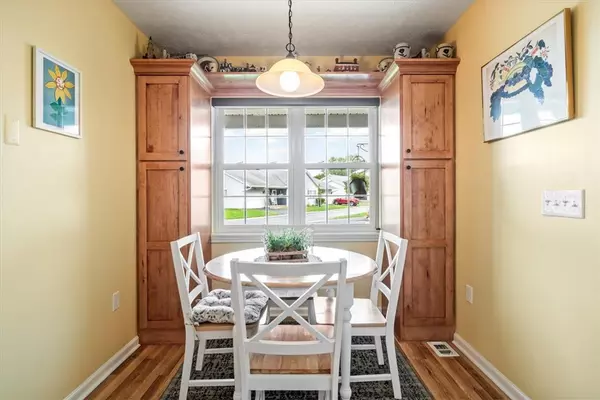For more information regarding the value of a property, please contact us for a free consultation.
12 Coran CIR Rochester, NY 14616
Want to know what your home might be worth? Contact us for a FREE valuation!

Our team is ready to help you sell your home for the highest possible price ASAP
Key Details
Sold Price $225,000
Property Type Townhouse
Sub Type Townhouse
Listing Status Sold
Purchase Type For Sale
Square Footage 1,368 sqft
Price per Sqft $164
Subdivision Rosewood Villas
MLS Listing ID R1487903
Sold Date 10/17/23
Bedrooms 2
Full Baths 2
Construction Status Existing
HOA Fees $225/mo
HOA Y/N No
Year Built 1993
Annual Tax Amount $6,116
Lot Size 2,983 Sqft
Acres 0.0685
Lot Dimensions 47X63
Property Description
Introducing a charming ranch home that offers comfort, convenience and a touch of luxury! Step inside & you’re greeted by stunning luxury vinyl solid flooring that spans thru out the home. The Kitchen is the true standout with its custom maple cabinetry (handcrafted Kustom Kabinetry), quartz counters, offering ample storage space for all your culinary needs and a tile backsplash, that adds a stylish accent. The Primary Bedroom includes a stylish barn door, a generous vanity area, walk-in shower & walk-in closet. Situated in a private corner that backs to woods & a front porch that connects you to the community, this home offers a serene setting. The home boasts both an eat-in kitchen for daily meals & a formal dining rm for larger crowds. Living Room (vaulted ceiling) provides room to relax, while the Family Rm Flex Space offers versatility, allowing you to create an office area or hobby space tailored to you. A dry basement provides add’l storage space & has finished rooms for recreation and hobbies. Exterior maintenance provided by HOA incldg snow removal, lawn care & roof maintenance. Delayed shows Aug 3; delayed negotiations Aug 10, 11:30AM.
Location
State NY
County Monroe
Community Rosewood Villas
Area Greece-262800
Direction Coran Circle is located off Vintage; east of Mt Read. Please do not block driveways or park on lawn.
Rooms
Basement Full, Finished, Partially Finished, Sump Pump
Main Level Bedrooms 2
Interior
Interior Features Separate/Formal Dining Room, Entrance Foyer, Eat-in Kitchen, Separate/Formal Living Room, Granite Counters, Living/Dining Room, Bedroom on Main Level, Bath in Primary Bedroom, Main Level Primary, Primary Suite
Heating Gas, Forced Air
Cooling Central Air
Flooring Carpet, Laminate, Varies
Fireplace No
Appliance Dryer, Dishwasher, Electric Oven, Electric Range, Disposal, Gas Water Heater, Microwave, Refrigerator, Washer
Laundry Main Level
Exterior
Garage Spaces 1.0
Utilities Available Sewer Connected, Water Connected
Amenities Available None
Waterfront No
Roof Type Asphalt
Handicap Access Low Threshold Shower
Porch Open, Porch
Garage Yes
Building
Lot Description Ski In /Ski Out
Story 1
Sewer Connected
Water Connected, Public
Level or Stories One
Structure Type Vinyl Siding
Construction Status Existing
Schools
School District Greece
Others
Pets Allowed Cats OK, Dogs OK
HOA Name Self Managed-Kathy Frisch
HOA Fee Include Common Area Maintenance,Common Area Insurance,Maintenance Structure,Reserve Fund,Snow Removal,Trash
Tax ID 262800-060-130-0006-070-000
Acceptable Financing Cash, Conventional, FHA, VA Loan
Listing Terms Cash, Conventional, FHA, VA Loan
Financing Conventional
Special Listing Condition Standard
Pets Description Cats OK, Dogs OK
Read Less
Bought with Keller Williams Realty Greater Rochester
GET MORE INFORMATION




