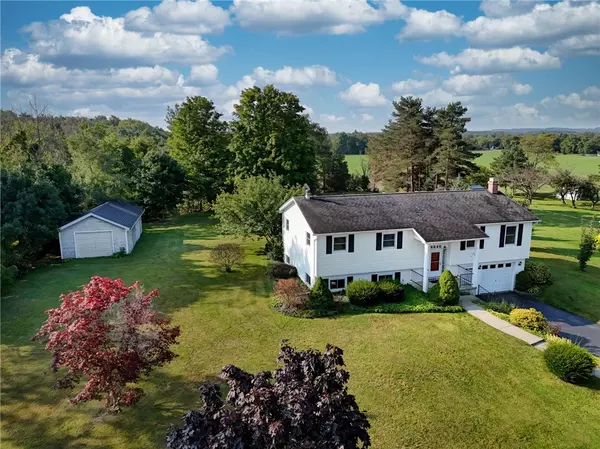For more information regarding the value of a property, please contact us for a free consultation.
6848 Junction RD Pavilion, NY 14525
Want to know what your home might be worth? Contact us for a FREE valuation!

Our team is ready to help you sell your home for the highest possible price ASAP
Key Details
Sold Price $290,000
Property Type Single Family Home
Sub Type Single Family Residence
Listing Status Sold
Purchase Type For Sale
Square Footage 1,894 sqft
Price per Sqft $153
MLS Listing ID R1565684
Sold Date 11/14/24
Style Raised Ranch
Bedrooms 3
Full Baths 2
Construction Status Existing
HOA Y/N No
Year Built 1972
Annual Tax Amount $5,648
Lot Size 0.770 Acres
Acres 0.77
Lot Dimensions 150X224
Property Description
This charming raised ranch home situated on over 3/4 acre features 3 bedrooms & 2 full baths, perfect for comfortable family living! Located in a peaceful country setting, the spacious open floor plan is ideal for entertaining, with a well appointed kitchen boasting solid surface countertops & ample cupboard space! A huge finished lower level bonus space offers endless possibilities- family room/additional bedroom/home gym, etc. From the deck enjoy the privacy with room for relaxing & outdoor activities. The 28'x16' outbuilding allows plenty of additional storage for gardening & lawn care items! Brand new in 2024- Lennox HE furnace & central AC! Water heater- 2018! CONVENIENT TO Rte 490 & NYS Thruway, located between Rochester & Buffalo! Just minutes to all that Batavia has to offer- shoppping/restaurants/GCC Campus/medical facilities & so much more! This home is MOVE IN READY!
Location
State NY
County Genesee
Area Pavilion-184000
Direction From Leroy take Rte 19 south, turn right on Junction Rd (west), #6848 is on the left.
Rooms
Basement Full, Partially Finished, Walk-Out Access
Main Level Bedrooms 3
Interior
Interior Features Breakfast Bar, Ceiling Fan(s), Living/Dining Room, Solid Surface Counters, Bath in Primary Bedroom, Main Level Primary, Primary Suite
Heating Gas, Forced Air
Cooling Central Air
Flooring Carpet, Hardwood, Tile, Varies
Fireplaces Number 2
Fireplace Yes
Appliance Dryer, Dishwasher, Disposal, Gas Oven, Gas Range, Gas Water Heater, Microwave, Refrigerator, Washer
Laundry In Basement
Exterior
Exterior Feature Blacktop Driveway, Deck
Garage Attached
Garage Spaces 1.5
Utilities Available Cable Available, High Speed Internet Available
Waterfront No
Roof Type Asphalt
Porch Deck, Open, Porch
Garage Yes
Building
Lot Description Rectangular, Rural Lot
Story 1
Foundation Block
Sewer Septic Tank
Water Well
Architectural Style Raised Ranch
Level or Stories One
Additional Building Barn(s), Outbuilding
Structure Type Vinyl Siding
Construction Status Existing
Schools
School District Pavilion
Others
Senior Community No
Tax ID 184000-005-000-0001-039-000
Security Features Radon Mitigation System
Acceptable Financing Cash, Conventional, FHA, USDA Loan, VA Loan
Listing Terms Cash, Conventional, FHA, USDA Loan, VA Loan
Financing Conventional
Special Listing Condition Standard
Read Less
Bought with All The Way Realty Group
GET MORE INFORMATION




