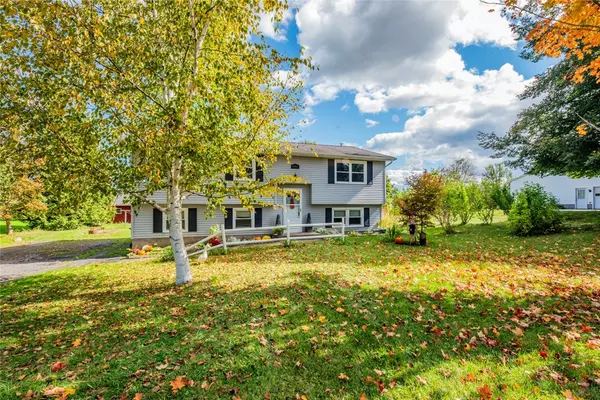For more information regarding the value of a property, please contact us for a free consultation.
5242 Fosdick RD Walworth, NY 14568
Want to know what your home might be worth? Contact us for a FREE valuation!

Our team is ready to help you sell your home for the highest possible price ASAP
Key Details
Sold Price $214,500
Property Type Single Family Home
Sub Type Single Family Residence
Listing Status Sold
Purchase Type For Sale
Square Footage 1,348 sqft
Price per Sqft $159
MLS Listing ID R1570097
Sold Date 11/15/24
Style Raised Ranch
Bedrooms 3
Full Baths 1
Half Baths 1
Construction Status Existing
HOA Y/N No
Year Built 1970
Annual Tax Amount $4,539
Lot Size 0.460 Acres
Acres 0.46
Lot Dimensions 104X211
Property Description
Nestled on a quiet road in a serene setting, this 3-bedroom, 1.5-bathroom raised ranch offers a wonderful opportunity for immediate equity. With solid bones and great potential, this home is ready for your personal touch to make it shine! The main level features a spacious living area, large eat in kitchen, three comfortable bedrooms, and a full bathroom. The lower level offers a flexible space that can easily be transformed into a home office, family room, or guest suite. Step out onto your expansive deck to enjoy the peaceful and private country view. French drain installed abt 2009, hot water tank 2021, boiler 2021, whole new septic system plus alarm 2020, roof 2014 (full tear off). Perfect for those looking to create their dream home with a strong solid foundation! Delayed negotiations until 10/14 at noon.
Location
State NY
County Wayne
Area Walworth-544400
Direction Plank rd to Fosdick rd or Ontario Center to Hennessey rd to Fosdick rd. Fosdick runs between Plank and Hennessey.
Rooms
Basement Full, Finished, Walk-Out Access
Main Level Bedrooms 3
Interior
Interior Features Ceiling Fan(s), Eat-in Kitchen, Separate/Formal Living Room, Bedroom on Main Level, Main Level Primary
Heating Gas, Baseboard, Stove
Flooring Hardwood, Laminate, Varies
Fireplace No
Appliance Dryer, Electric Oven, Electric Range, Electric Water Heater, Refrigerator, Washer
Laundry In Basement
Exterior
Exterior Feature Blacktop Driveway, Deck
Garage Attached
Garage Spaces 1.0
Utilities Available Water Connected
Waterfront No
Roof Type Asphalt
Porch Deck
Garage Yes
Building
Lot Description Rectangular, Residential Lot
Story 1
Foundation Block
Sewer Septic Tank
Water Connected, Public
Architectural Style Raised Ranch
Level or Stories One
Additional Building Shed(s), Storage
Structure Type Vinyl Siding
Construction Status Existing
Schools
School District Wayne
Others
Senior Community No
Tax ID 544400-062-116-0000-763-356-0000
Acceptable Financing Cash, Conventional, FHA, USDA Loan, VA Loan
Listing Terms Cash, Conventional, FHA, USDA Loan, VA Loan
Financing VA
Special Listing Condition Standard
Read Less
Bought with Hunt Real Estate ERA/Columbus
GET MORE INFORMATION




