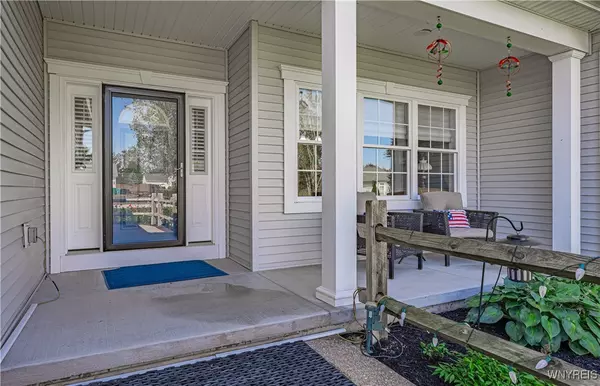For more information regarding the value of a property, please contact us for a free consultation.
7505 Congressional DR Lockport, NY 14094
Want to know what your home might be worth? Contact us for a FREE valuation!

Our team is ready to help you sell your home for the highest possible price ASAP
Key Details
Sold Price $550,000
Property Type Single Family Home
Sub Type Single Family Residence
Listing Status Sold
Purchase Type For Sale
Square Footage 1,890 sqft
Price per Sqft $291
MLS Listing ID B1564982
Sold Date 11/18/24
Style Ranch
Bedrooms 5
Full Baths 2
Half Baths 1
Construction Status Existing
HOA Y/N No
Year Built 2017
Annual Tax Amount $10,114
Lot Size 0.551 Acres
Acres 0.551
Lot Dimensions 160X150
Property Description
PRIDE OF OWNERSHIP IS EVIDENT WHEN YOU VIEW THIS HI QUALITY RANCH, FEATURING AN OPEN STYLE FLOOR PLAN WITH FULLY APPLIANCED KITCHEN, VAULTED CEILING, GAS FIREPLACE W/STONE HEARTH, ALL BEAUTIFULLY BLENDED TOGETHER W/ ENGINEERED HARDWOOD FLOORING. AN ELEGANT ENSUITE IS PRIVATELY NESTLED OPPOSITE 2 BEDROOMS (1 USED AS OFFICE) & FULL BATH. PARTIALLY FINISHED BASEMENT OFFERS 2 ADDITIONAL BEDROOMS, RECREATION/FITNESS ROOM, 1/2 BATH, WORKSHOP & ADDITIONAL STORAGE. HOME LIVES MUCH LARGER THAN THE LISTED SQUARE FOOTAGE. OTHER CONVENIENT AMENITIES INCLUDE 1ST FLOOR LAUNDRY (WASHER/DRYER INCL); 2 CAR GARAGE W/ACRYLIC FLOOR, GENERAC GENERATOR, SECLUDED REAR PATIO W/GAZEBO & 12X20 SHED, PARTIALLY FENCED YARD (GREAT FOR YOUR PET) SURROUNDED BY PROFESSIONAL LANDSCAPING AND NO REAR NEIGHBORS! BETTER THAN NEW! ALL THE UPGRADES AND EXTRAS ARE COMPLETE AND READY FOR YOU TO ENJOY! PUBLIC OPEN HOUSE SATURDAY SEPTEMBER 14TH 1PM - 3 PM. OFFERS REVIEWED AS RECEIVED. CLICK ON THE LINKS TO VIEW A VIRTUAL TOUR OF THIS HOME AND FLOORPLANS FOR YOU TO EXPLORE AND REVIEW.
Location
State NY
County Niagara
Area Lockport-Town-292600
Direction LINCOLN AVENUE EAST OF KECK ROAD TO PRESIDENTIAL WAY. RIGHT ON CONGRESSIONAL.
Rooms
Basement Full, Partially Finished, Sump Pump
Main Level Bedrooms 3
Interior
Interior Features Breakfast Area, Ceiling Fan(s), Eat-in Kitchen, Great Room, Living/Dining Room, Storage, Solid Surface Counters, Bedroom on Main Level, Bath in Primary Bedroom, Main Level Primary, Workshop
Heating Electric, Gas, Baseboard, Forced Air
Cooling Central Air
Flooring Carpet, Ceramic Tile, Hardwood, Varies, Vinyl
Fireplace No
Window Features Thermal Windows
Appliance Dryer, Dishwasher, Free-Standing Range, Gas Oven, Gas Range, Gas Water Heater, Microwave, Oven, Refrigerator, Washer
Laundry Main Level
Exterior
Exterior Feature Concrete Driveway, Fence, Patio
Garage Attached
Garage Spaces 2.0
Fence Partial
Utilities Available Cable Available, High Speed Internet Available, Sewer Connected, Water Connected
Waterfront No
Roof Type Asphalt,Shingle
Porch Open, Patio, Porch
Garage Yes
Building
Lot Description Cul-De-Sac, Rectangular
Story 1
Foundation Poured
Sewer Connected
Water Connected, Public
Architectural Style Ranch
Level or Stories One
Additional Building Shed(s), Storage
Structure Type Stone,Vinyl Siding,PEX Plumbing
Construction Status Existing
Schools
School District Lockport
Others
Senior Community No
Tax ID 292600-124-004-0002-064-000
Acceptable Financing Cash, Conventional, FHA, VA Loan
Listing Terms Cash, Conventional, FHA, VA Loan
Financing Cash
Special Listing Condition Standard
Read Less
Bought with HUNT Real Estate Corporation
GET MORE INFORMATION




