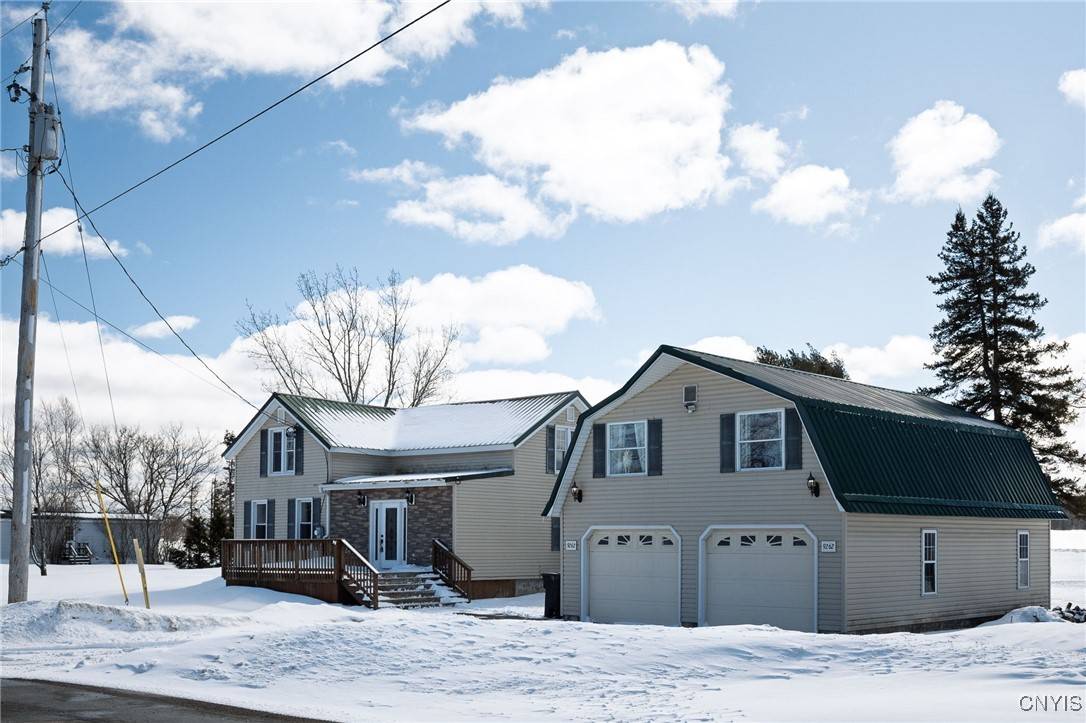For more information regarding the value of a property, please contact us for a free consultation.
9262 Swan RD Adams, NY 13605
Want to know what your home might be worth? Contact us for a FREE valuation!

Our team is ready to help you sell your home for the highest possible price ASAP
Key Details
Sold Price $282,500
Property Type Single Family Home
Sub Type Single Family Residence
Listing Status Sold
Purchase Type For Sale
Square Footage 1,701 sqft
Price per Sqft $166
MLS Listing ID S1591905
Sold Date 05/08/25
Style Two Story
Bedrooms 3
Full Baths 2
Construction Status Existing
HOA Y/N No
Year Built 1907
Annual Tax Amount $2,603
Lot Size 0.803 Acres
Acres 0.8035
Lot Dimensions 200X175
Property Sub-Type Single Family Residence
Property Description
Discover refined living in this charming 3-bedroom, 2-bath residence, nestled on a sprawling 35,000 sq ft lot. Elegant hardwood floors flow throughout, complementing a kitchen equipped with sleek stainless steel appliances. On the main floor you'll find a bedroom, full bathroom and a bonus room that could be used as a formal dining room, office or den. Upstairs features two bedrooms and a full bathroom with laundry. The detached 2-car garage features a lucrative, fully renovated apartment above, ideal for short-term rentals. Entertain effortlessly on the expansive back patio, complete with a picturesque pergola and captivating fire pit, perfect for starlit gatherings. This property seamlessly blends comfort, style, and income potential.
Location
State NY
County Jefferson
Area Ellisburg-223489
Direction NYS Route 178 to Co Route 84, take a right onto CR 82/Swan Road. House is on the left in 1.2 miles
Rooms
Basement Full
Main Level Bedrooms 1
Interior
Interior Features Eat-in Kitchen, Separate/Formal Living Room, Pantry, Bedroom on Main Level, In-Law Floorplan
Heating Propane, Forced Air
Cooling Central Air
Flooring Hardwood, Laminate, Varies
Fireplace No
Appliance Dishwasher, Electric Water Heater, Gas Oven, Gas Range, Microwave, Refrigerator
Laundry Upper Level
Exterior
Exterior Feature Blacktop Driveway, Deck
Parking Features Detached
Garage Spaces 2.0
Utilities Available Cable Available
Roof Type Metal
Porch Deck
Garage Yes
Building
Lot Description Rectangular, Rectangular Lot
Foundation Stone
Sewer Septic Tank
Water Well
Architectural Style Two Story
Additional Building Garage Apartment
Structure Type Vinyl Siding
Construction Status Existing
Schools
School District Belleville Henderson
Others
Senior Community No
Tax ID 223489-112-000-0001-025-200
Acceptable Financing Cash, Conventional, FHA, VA Loan
Listing Terms Cash, Conventional, FHA, VA Loan
Financing FHA
Special Listing Condition Standard
Read Less
Bought with NNY Homes Inc



