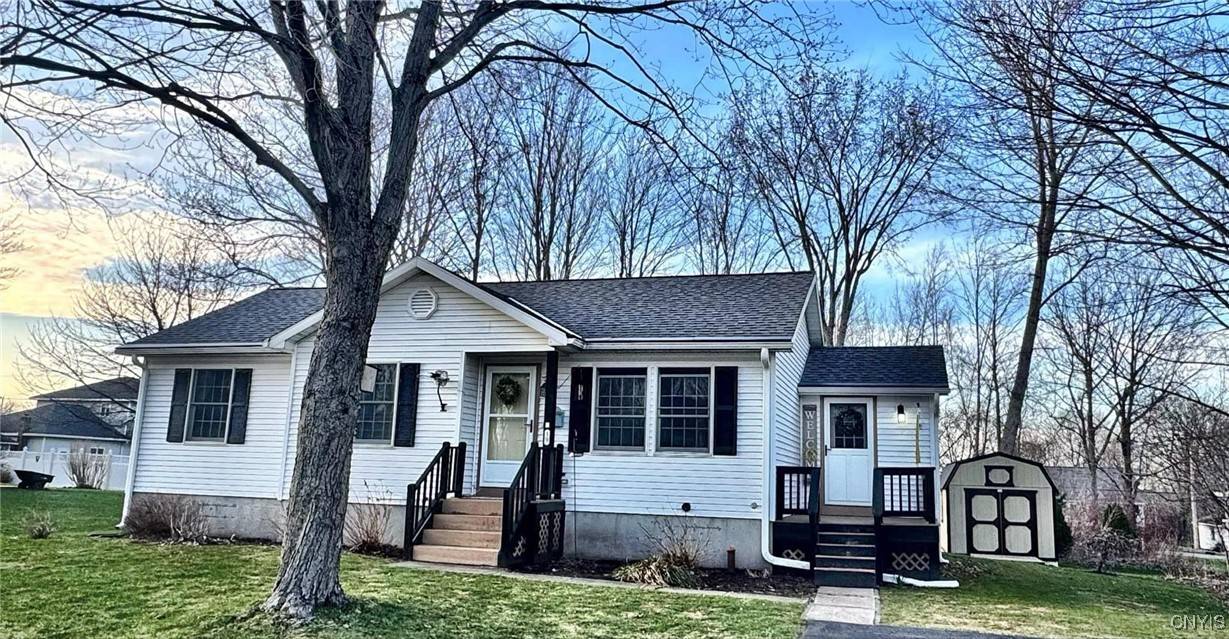For more information regarding the value of a property, please contact us for a free consultation.
19 Miller ST Oswego, NY 13126
Want to know what your home might be worth? Contact us for a FREE valuation!

Our team is ready to help you sell your home for the highest possible price ASAP
Key Details
Sold Price $235,000
Property Type Single Family Home
Sub Type Single Family Residence
Listing Status Sold
Purchase Type For Sale
Square Footage 1,336 sqft
Price per Sqft $175
Subdivision City/Oswego
MLS Listing ID S1597271
Sold Date 06/06/25
Style Ranch
Bedrooms 3
Full Baths 2
Construction Status Existing
HOA Y/N No
Year Built 1996
Annual Tax Amount $5,259
Lot Size 0.340 Acres
Acres 0.34
Lot Dimensions 75X200
Property Sub-Type Single Family Residence
Property Description
Lovely Ranch home located at the end of Miller Street! This charming Ranch home has been freshly painted and cleaned & is awaiting its new owner! The property includes an additional 75 x 100 size lot which is located directly behind the home and goes all the way to Gerrit Street. Good sized living room. Kitchen features loads of cupboard space, solid surface counters & large eating area. Slider to great sized deck for outdoor entertaining and relaxing. Hot tub is negotiable. From the deck you can enjoy the tranquility and peace of mind knowing that you'll have privacy with that additional lot. Cute mudroom from side entrance for all your coats, boots and shoes. The primary suite includes a large sized bedroom, full bath with Jacuzzi tub and separate stand up shower. Also included is a nice laundry area. Two other bedrooms and one full bath round out the main floor. In the basement, you will find a large comfortable finished room. Garage could be added, but variance would have to be obtained if within 6' of the property line.
Location
State NY
County Oswego
Community City/Oswego
Area Oswego-City-351200
Direction West 5th Street to Miller. Go to the end and the home is on the left hand side.
Rooms
Basement Finished, Partially Finished
Main Level Bedrooms 3
Interior
Interior Features Eat-in Kitchen, Separate/Formal Living Room, Main Level Primary, Primary Suite
Heating Gas, Forced Air
Cooling Central Air
Flooring Carpet, Laminate, Varies, Vinyl
Fireplace No
Appliance Dryer, Dishwasher, Electric Oven, Electric Range, Gas Water Heater, Microwave, Refrigerator, Tankless Water Heater, Washer
Laundry Main Level
Exterior
Exterior Feature Blacktop Driveway
Utilities Available Sewer Connected, Water Connected
Garage No
Building
Lot Description Rectangular, Rectangular Lot, Residential Lot, Wooded
Story 1
Foundation Block
Sewer Connected
Water Connected, Public
Architectural Style Ranch
Level or Stories One
Structure Type Vinyl Siding
Construction Status Existing
Schools
Elementary Schools Kingsford Park Elementary
Middle Schools Oswego Middle
High Schools Oswego High
School District Oswego
Others
Senior Community No
Tax ID 351200-146-032-0008-001-040-0000
Acceptable Financing Conventional, FHA, VA Loan
Listing Terms Conventional, FHA, VA Loan
Financing Conventional
Special Listing Condition Standard
Read Less
Bought with Century 21 Galloway Realty



