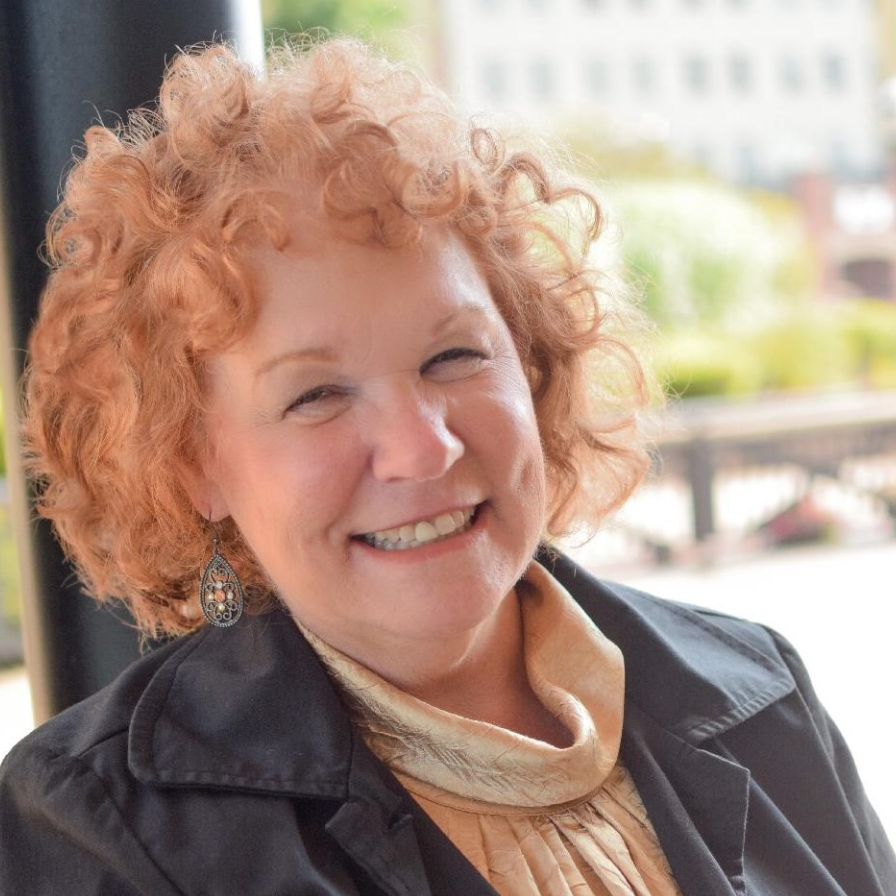For more information regarding the value of a property, please contact us for a free consultation.
5597 Sunview DR Elbridge, NY 13060
Want to know what your home might be worth? Contact us for a FREE valuation!

Our team is ready to help you sell your home for the highest possible price ASAP
Key Details
Sold Price $305,000
Property Type Single Family Home
Sub Type Single Family Residence
Listing Status Sold
Purchase Type For Sale
Square Footage 1,998 sqft
Price per Sqft $152
MLS Listing ID S1600241
Sold Date 07/16/25
Style Colonial
Bedrooms 4
Full Baths 2
Construction Status Existing
HOA Y/N No
Year Built 1959
Annual Tax Amount $6,126
Lot Size 0.510 Acres
Acres 0.51
Lot Dimensions 110X200
Property Sub-Type Single Family Residence
Property Description
Charming colonial home on a quiet cul-de-sac in Elbridge! This home is a true testament to long-term care and meticulous maintenance by its original owners of 66 years. This inviting residence boasts four bedrooms, two full baths (one on each floor), and beautiful oak hardwood floors. The home has a light-filled back den/office room on the first floor, which could be used as a first-floor bedroom. Natural woodwork flows throughout the property, enhancing its warm and welcoming atmosphere. The finished basement features a recreation room and plenty of room for storage. Practical amenities include a large eat-in kitchen, formal dining room, first-floor laundry, an immaculate two-car garage, and a double-wide driveway for ample parking. The half-acre property features a large, flat, grassy backyard with beautiful views, a paver patio, a shed, and a gazebo.
Location
State NY
County Onondaga
Area Elbridge-312889
Direction 10 - 20 minutes From Syracuse, Auburn, Baldwinsville and Skaneateles / Route 5 to Sunview Drive (1 mile East of the Village of Elbridge)
Rooms
Basement Full, Partially Finished, Sump Pump
Interior
Interior Features Separate/Formal Dining Room, Entrance Foyer, Eat-in Kitchen, Separate/Formal Living Room, Country Kitchen, Natural Woodwork, Window Treatments, Convertible Bedroom
Heating Gas, Forced Air
Cooling Central Air
Flooring Hardwood, Laminate, Varies, Vinyl
Fireplace No
Window Features Drapes
Appliance Dryer, Dishwasher, Gas Oven, Gas Range, Gas Water Heater, Microwave, Refrigerator, Washer, Water Purifier Owned, Water Softener Owned
Laundry Main Level
Exterior
Exterior Feature Blacktop Driveway
Parking Features Attached
Garage Spaces 2.0
Utilities Available Cable Available, Electricity Connected, High Speed Internet Available
Roof Type Asphalt
Handicap Access Accessible Full Bath
Garage Yes
Building
Lot Description Cul-De-Sac, Rectangular, Rectangular Lot, Residential Lot
Story 2
Foundation Block
Sewer Septic Tank
Water Well
Architectural Style Colonial
Level or Stories Two
Additional Building Gazebo, Shed(s), Storage
Structure Type Vinyl Siding,Copper Plumbing
Construction Status Existing
Schools
Elementary Schools Elbridge Elementary
Middle Schools Jordan-Elbridge Middle
High Schools Jordan-Elbridge High
School District Jordan-Elbridge
Others
Senior Community No
Tax ID 312889-037-000-0002-003-000-0000
Acceptable Financing Cash, Conventional, FHA, VA Loan
Listing Terms Cash, Conventional, FHA, VA Loan
Financing Cash
Special Listing Condition Estate
Read Less
Bought with RE/MAX Masters
GET MORE INFORMATION




